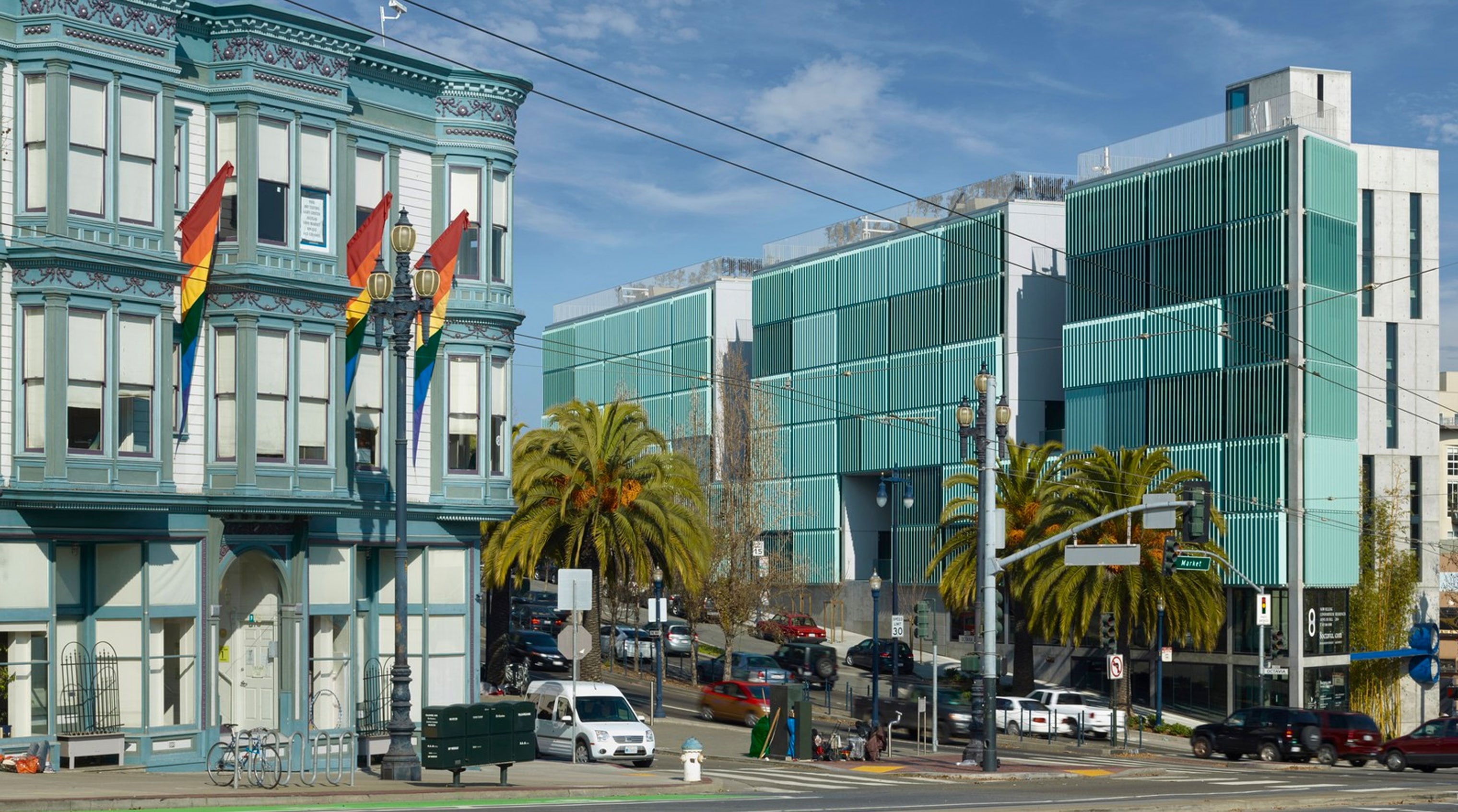Stanley Saitowitz sits behind his desk with the San Francisco light pouring in through the building width glass of his Natoma offices. Saitowitz, born in South Africa, studied at Berkeley and made a home and a career for himself in San Francisco. To wander around SOMA is to be a guest in what appears to be an architectural laboratory for Saitowitz, a sort of proving ground for ideas around urban living.
To think of Saitowitz as a purely local or residential architect would be short sighted. His work on museums, memorials, synagogues and skyscrapers indicate a versatility equal to the emphatic sophistication of thought and deed within his residential work. Simply put, Stanley Saitowitz/Natoma Architects is one of the best firms currently working in the U.S.
It’s only halfway in to the interview that I notice his desk is a door blank supported on two small filing cabinets. I realize that this is a motif of sorts, making full use of the simplest of materials in such a way that they transcend their common order.
We spoke at his offices on a warm afternoon, curious about one of his more recent projects, 8 Octavia designed for development firm DDG.
What initially attracted you to the 8 Octavia project?
It was basically a competition that the city set up for the freeway parcels that they’d inherited from the California Highway Department when the freeway was torn down and the boulevard was created. There were these slivers of land and one bigger piece, which was parcel P, that they put out for competitions. I was really interested in the 8 Octavia site because of its prominence as a kind of entry point to the city from the freeway and I saw it as an opportunity to create a sort of arrival moment in San Francisco, in a way, announcing the contemporary San Francisco.
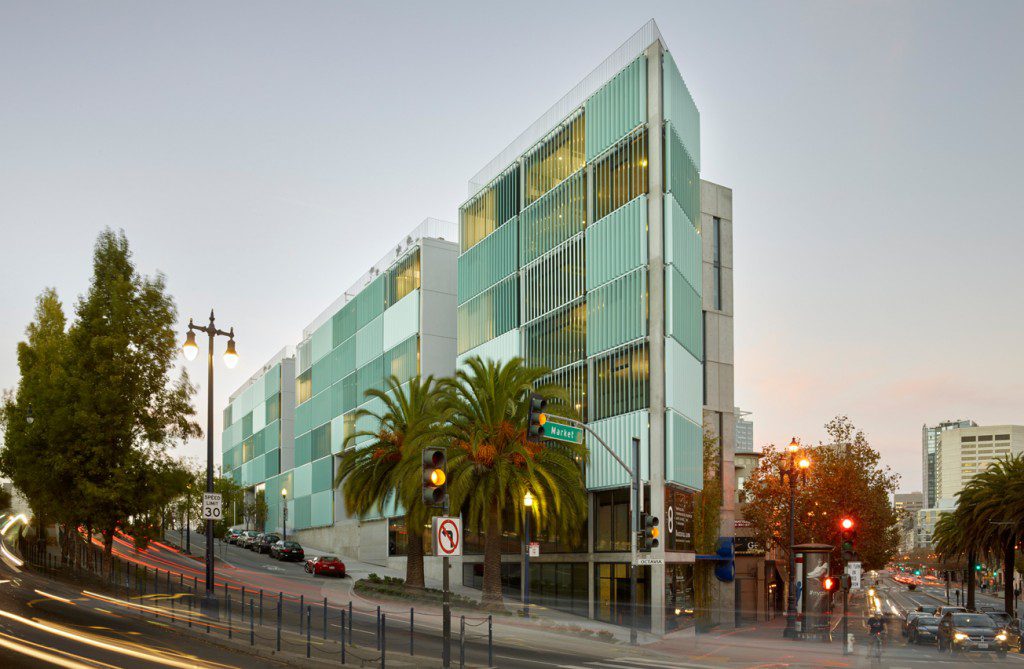
8 Octavia photography Bruce Damonte
Can you tell me about the building?
There is a character in San Francisco that has a very distinct quality and I think that finding a way to continue that character and imagine what contemporary architecture could be is really important. The way I think about it is the filigree of those vertical louvres has a similar character to the delicate iconic columns on Victorians, a similar grain and texture. The idea of the building is that the outside is a skin that is controllable by the inhabitants, and internally, instead of providing a house with a series of preconditioned programmed ways of living in it: living room, dining room, bedroom, my alternative is to give the maximum amount of open space and to then allow, through furnishing, the creation of the program. So, to accomplish that what we’ve developed is a way of making these units with all of the fixed aspects of the habitable landscape—bathrooms, kitchens, storage— compressed into very focused elements, either thickened walls, or pods, leaving as much space as possible open and free.
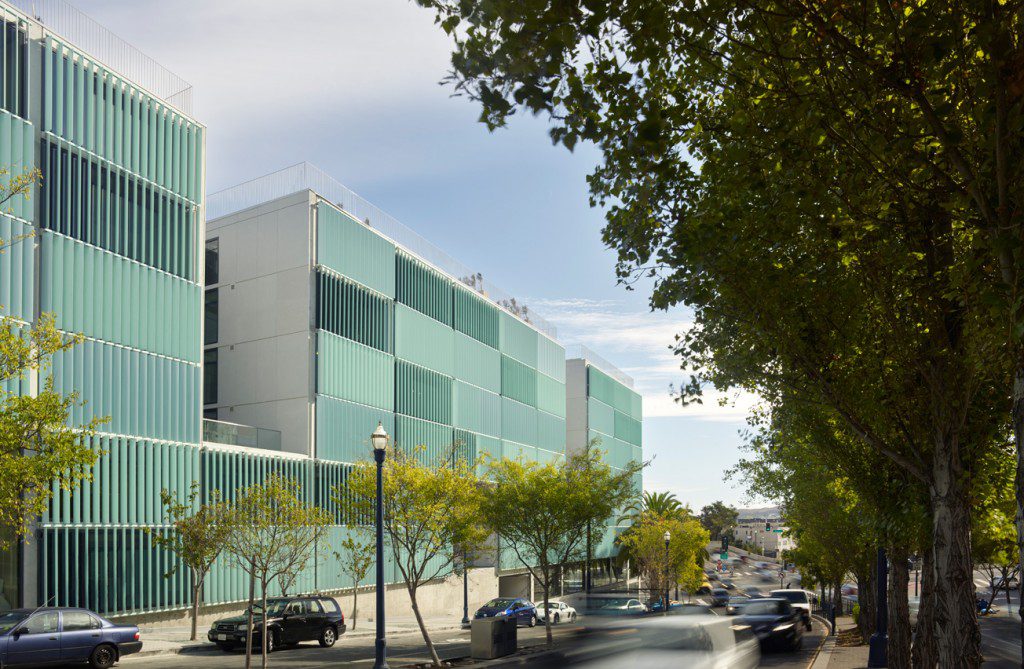
8 Octavia photography Bruce Damonte
Can you please share some of the more surprising outcomes that came about?
I honestly don’t feel that surprised, it’s very much about calculated and strategic solutions to problems. You measure them and evaluate them on the values that I’m speaking about which are about optimizing and maximizing freedom. But the building and its presence is a complete thrill for me, it does what it set out to do which was to create something both striking and also very fitting for this moment in San Francisco: The fluidity of it as an object. Every time I go by, I notice that people have rearranged the facade through the manipulation of the vertical louvers so that the thing being alive and constantly reflecting its interior to me is really a thrill.
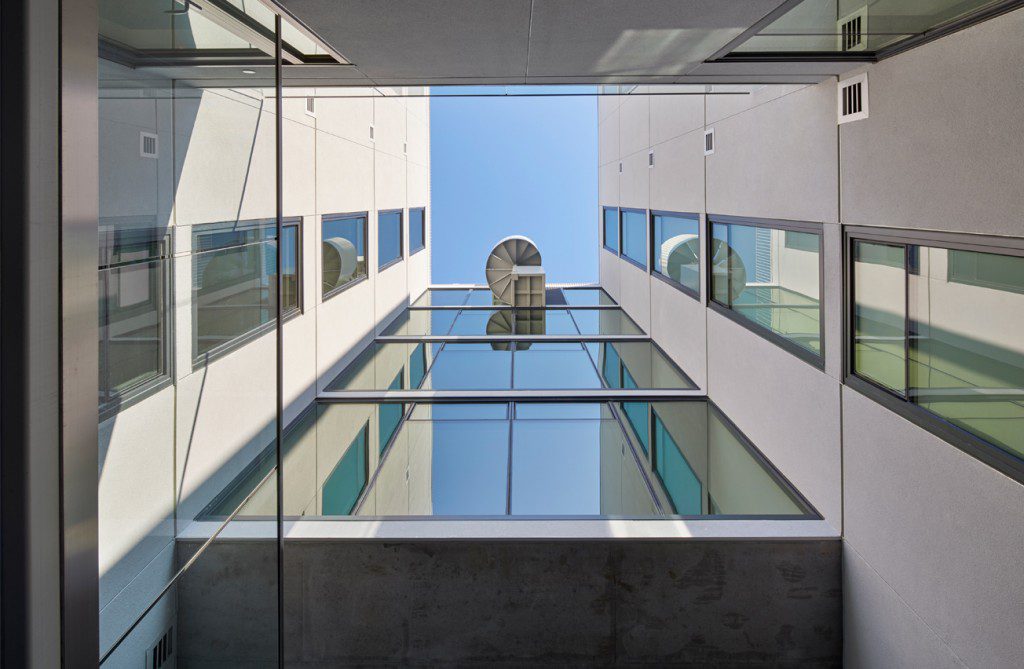
8 Octavia photography Bruce Damonte
At what point in any given project do you start thinking of furnishings? Is it more of a finishing touch or is it integral to the whole thinking process?
I think the origin of our residential projects are modeled on the idea of the loft. The idea of a loft is that it replaces the division of rooms and programs with space and a kind of continuous open field. For me, that’s the sort of model that I’m trying to develop for the contemporary urban house . When you have a large space, the furniture becomes incredibly critical because that’s how you create the program so I like to think of the units we make as almost like warehouses, sort of furniture warehouses in a certain sense, where the settings for life are actually created with the furniture themselves, rather than the architecture.
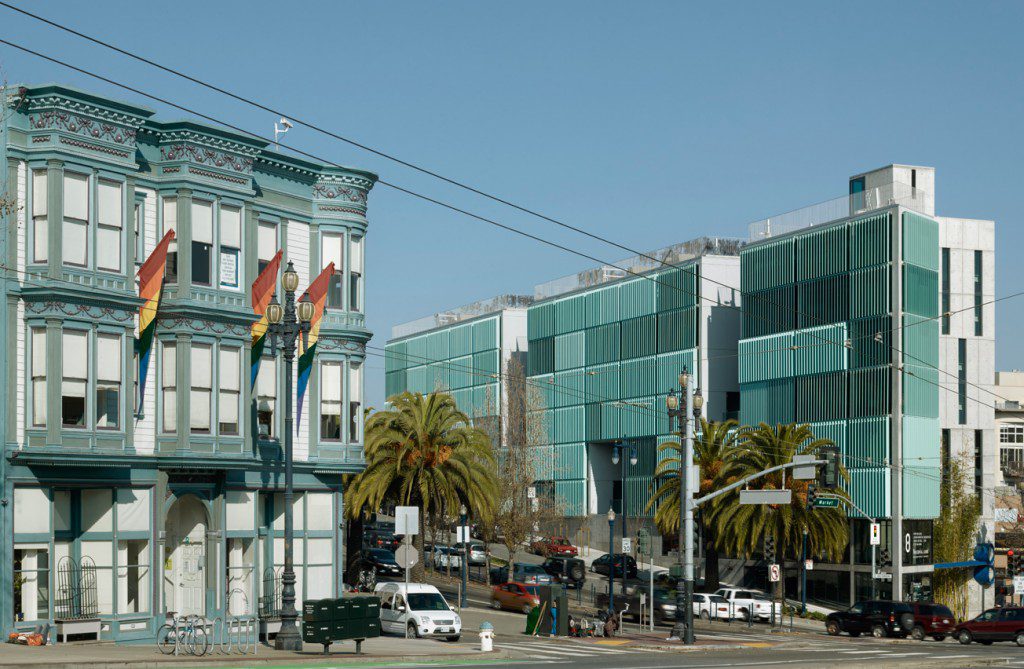
8 Octavia photography Bruce Damonte
How did you end up in San Francisco and what do you think its effects have been on you and your work?
There was a tradition in Johannesburg of going to graduate school in the United States, and most of my teachers typically went to Penn to study with Khan. By the time it was my turn to go to graduate school, Kahn had died and there wasn’t a particular school to go to. California interested me, especially Northern California. I had grown up in the late 60’s/early 70’s so the free speech movement and its focus around Berkeley was very much something that I knew about. The values we were exposed to, which came through music and literature, was the reason I came here, for that politic of revolution, for the new spirit. I grew up in the suburbs, so the quality of urban life is very thrilling for me. It’s a wonderful city because it’s big enough but it’s not overwhelming. I work in lots of places: Los Angeles, Boston, Philladelphia. For me, the actual sort of dimensional quality and the richness and intensity of San Francisco is what I love.
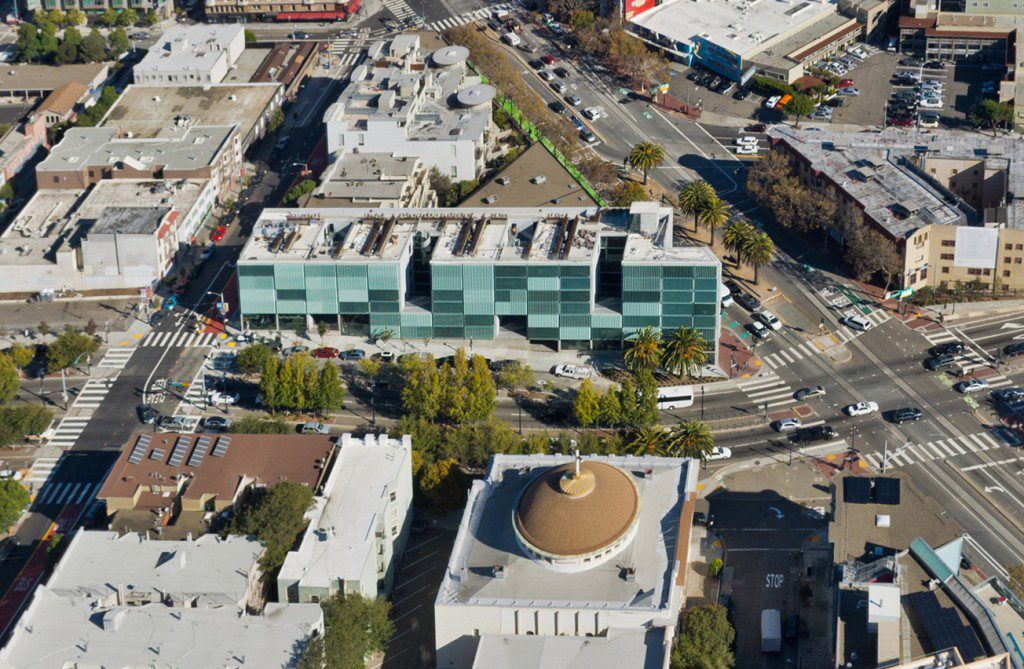
8 Octavia from the air, photography Steve Prohl
Do you live in one of your own buildings?
Yes, I live two blocks away in one of our buildings. My house is two long open spaces around a courtyard, one for living, the other for sleeping. I have a very large skylight in my bathroom and it’s a daily delight, waking in the morning in a space of light. It’s open, it’s generous, and that to me it’s not that hard to give to people, to offer spaces of delight.
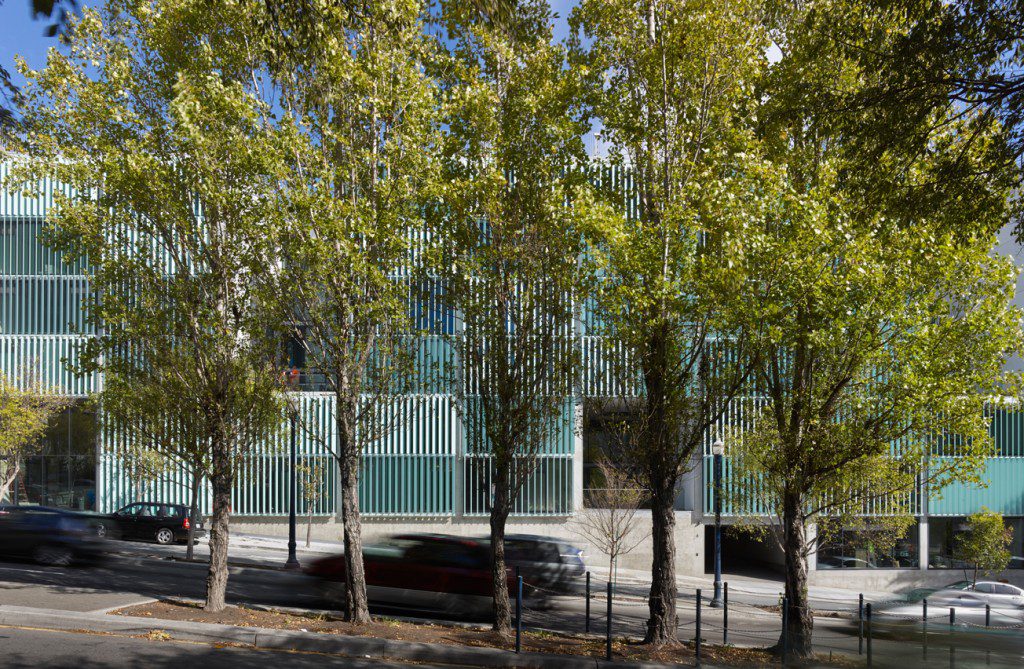
8 Octavia photography Bruce Damonte
More work by Stanley Saitowitz | Natoma Architects can be found at:
www.saitowitz.com


