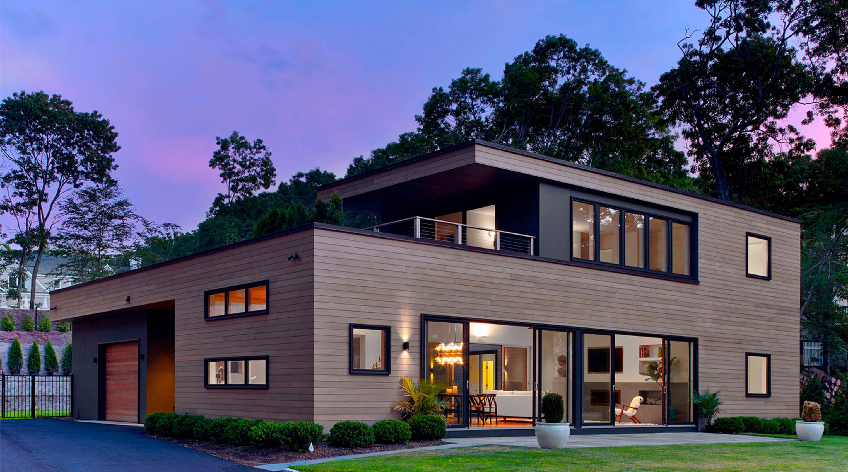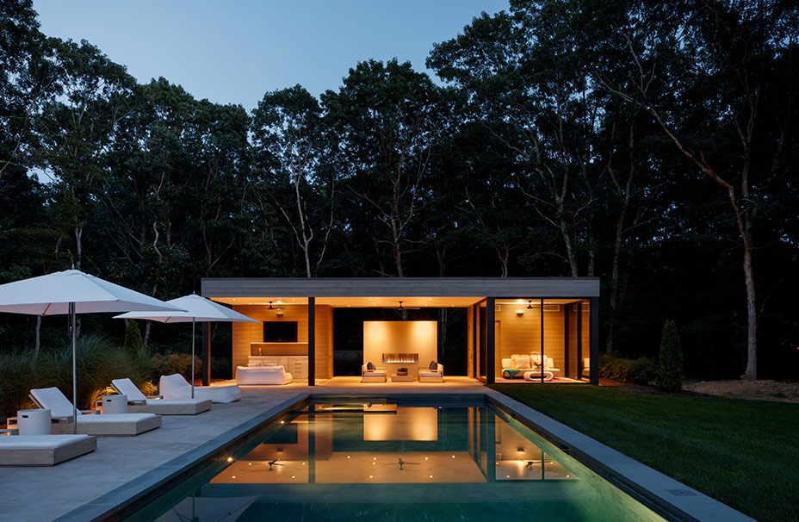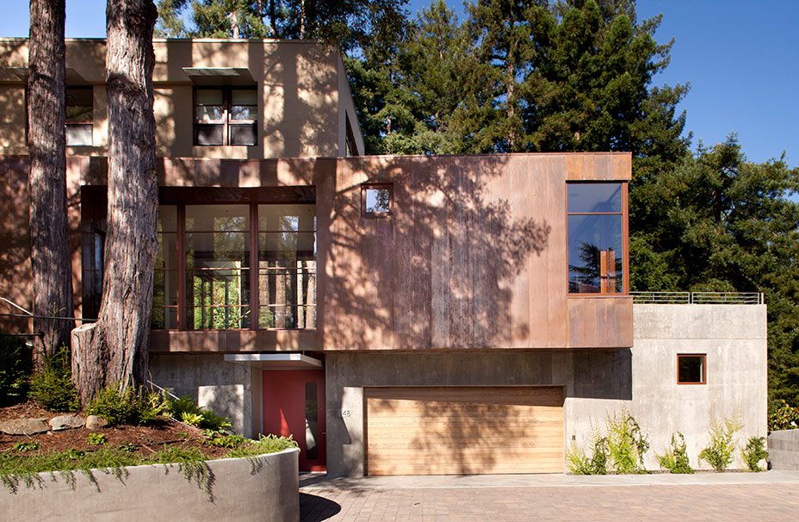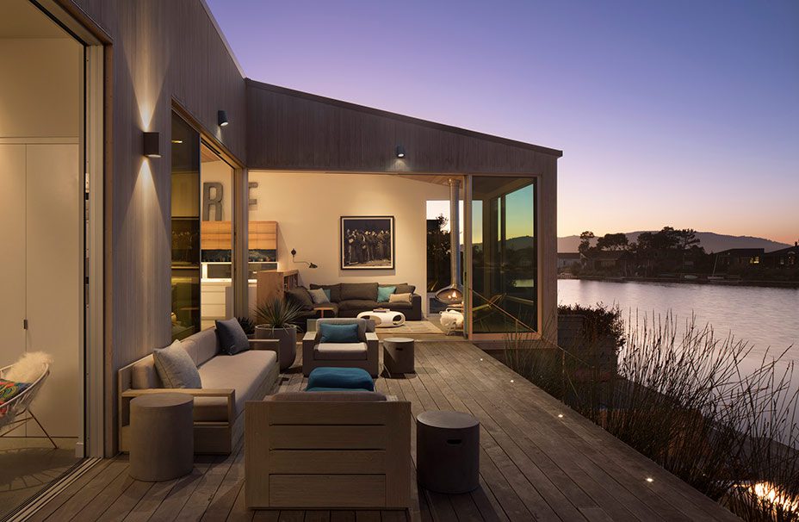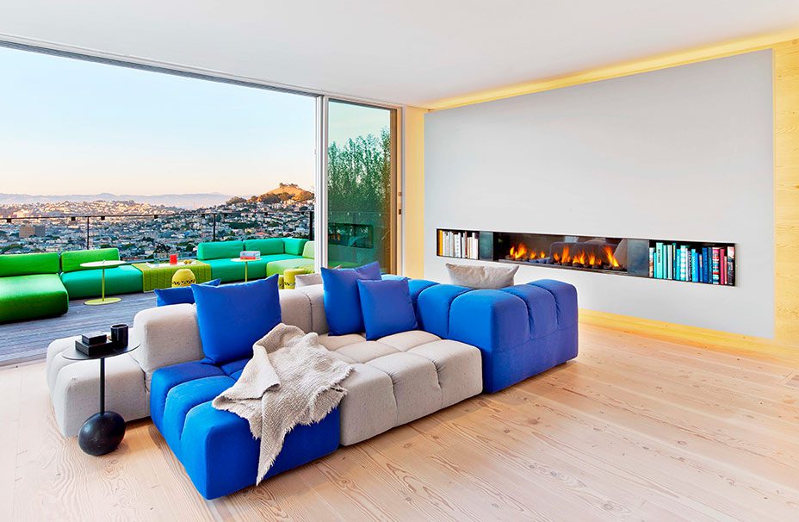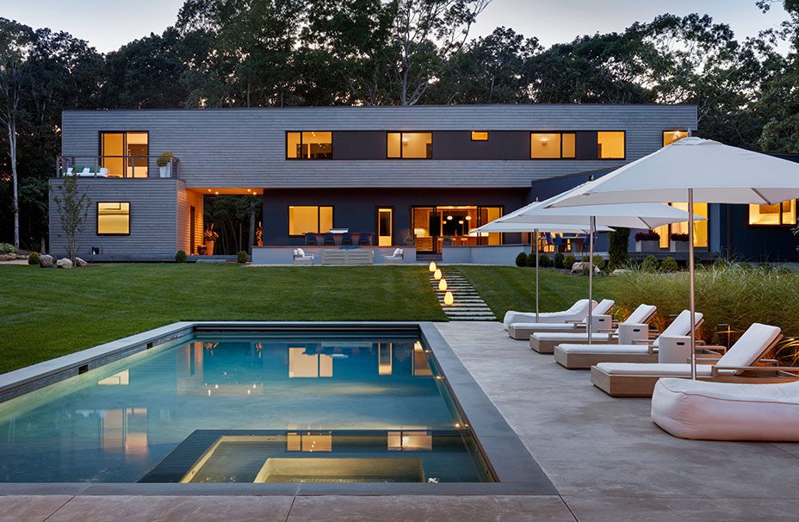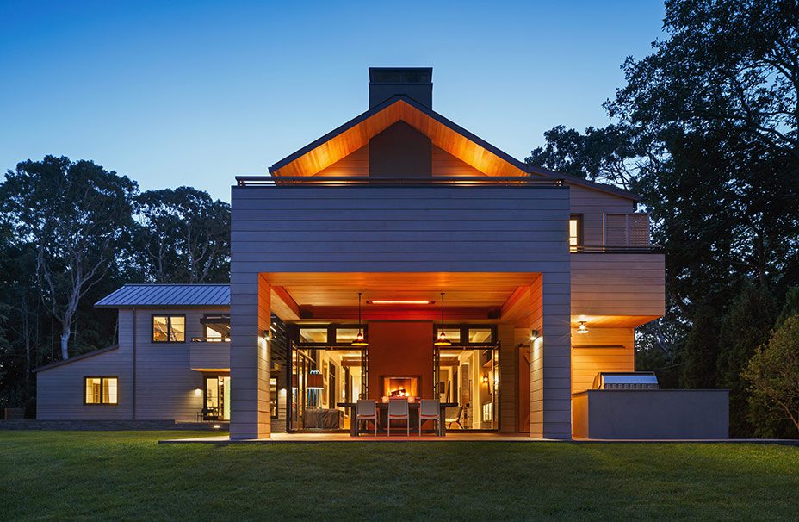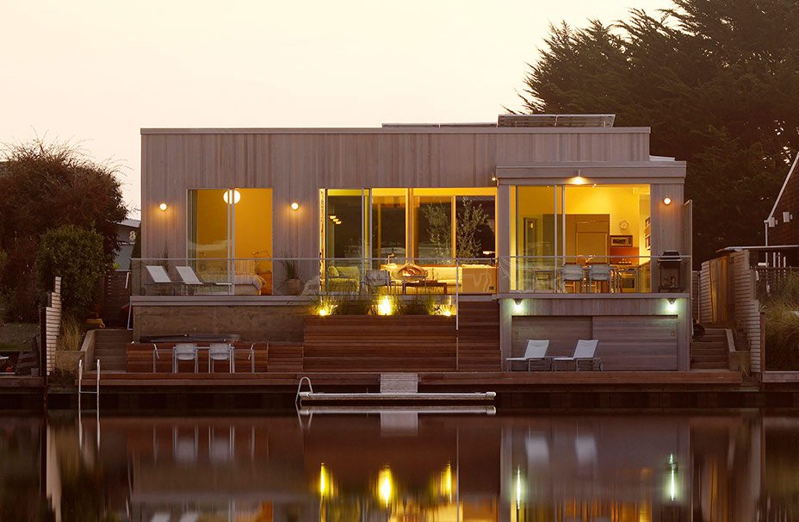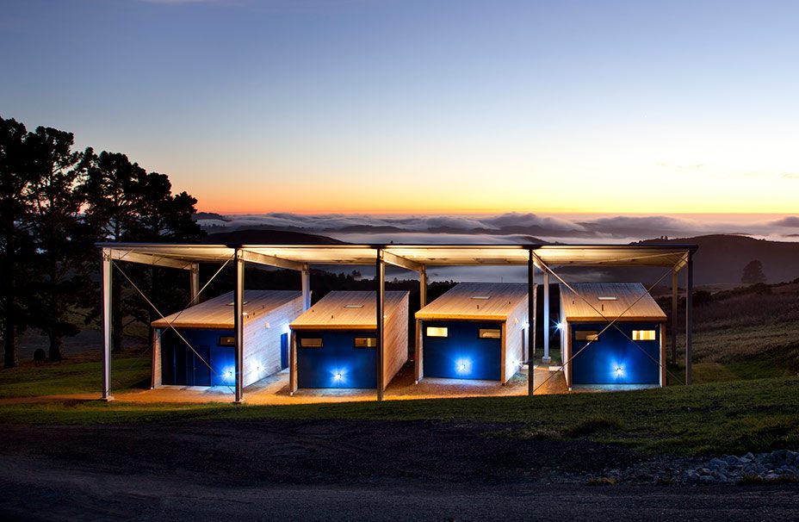Cass Calder Smith is recognized internationally for his architectural and interior design projects. Firmly based in the modernist idiom, Smith draws inspiration from history’s great architects and cities as well as the epic filmmakers of the last century. Bold imagery and intricate detail are characteristic of his designs balanced with experience and common sense.
We sat down with Cass Calder Smith to discuss how it all started, his process and what it’s like to work (and live) on both coasts.
Can you tell us how CCS Architecture was conceived?
I founded the firm as I was getting my Masters in Architecture at Berkeley in the early 1990’s. I was fortunate enough to get my own small commissions during the summers doing residential renovations. Then during my last semester, I was really lucky to land the commission – through my chef roommate – to renovate an 8000-square foot SOMA warehouse and to create a restaurant within it…which became Restaurant LuLu. I designed this project from my bedroom. This became a huge hit in many ways. It was a great place to dine, it got published, won awards, and all of that led to people hiring me to design houses, restaurants, offices, and more. With this demand, I carefully hired some talented architect friends from school, leased some office space in South Park, bought a cool car, and that was essentially it.
Can you explain your process during the onset a new project?
Here’s how it goes for a house, which is similar to other projects. First there is pre-design. This starts with studying and establishing a deep understanding of the site, whether urban or rural. At the same time we work hard to get to know our clients as well as possible. It’s best if we can hang out with them causally as well so we end up forming an alliance for collaboration and a flow of ideas. From that, we aim to establish a program to work from that includes narrative aspirations and listed requirements, including their budget and schedule. Setting expectations correctly at the outset is really important to the success of a project, and the sanity of the team.
Then we move into design and commence our creative efforts. The early stages include many sketches that are about turning over stones and looking to solve problems in as many ways as possible…and all with an aim for results that meet the program and that are unique, artful, and timeless.
What are the biggest differences, in your opinion, between projects on the East Coast verses the West Coast?
Since we do very similar types of projects (houses, restaurants, show rooms) on both coasts, the differences are generally subtle. It’s more competitive in New York like it is for everything there and so that’s just in the air. I grew up there and so nothing new. West coast clients tend to be more comfortable with modernism and expect a process based on collaboration. Our east coast clients tend to have less time or interest in collaborating and also express that since they have selected us to work with, then we should just ‘do your thing’. East coast projects seem to be slightly more tied to what’s new now, while the west coast ones are more about being timeless.
What would you consider to be the biggest change(s) in the field of architecture since you opened your firm?
Certainly the biggest change is that we have gone from doing all drawings by hand to almost all by computer. We run all the latest CAD programs from Rhino to Revit, but I still design by sketching and building some models. To me that still is the most direct way to be creative and to convey ideas to people. Another change is that now all of our projects have a lot to do with sustainability, which we support. And from a design standpoint, pretty much everyone is now on board with modern contemporary design. Clients are younger than ever before, which has made it more exciting and forced us to be less dogmatic, which I think is good.
What exciting projects do you have in the pipeline?
Some really nice ones we feel fortunate to be working on:
On the west coast:
Almost completed with construction on two precious beach-houses in Stinson Beach on the Lagoon. In Healdsburg we are hoping to break ground very soon on a building that’s on the square. It’s mixed-use, four stories, about 15,000 square feet, and will include a new restaurant with a roof deck, retail spaces, and two apartments on the top floor. In San Francisco located in the Castro, we just finished up the drawings for a new ground-up hotel that will have 12 unique guest rooms. And in Seacliff, we are finishing up with the contractors on a large and luxurious home with amazing Golden Gate views.
On the east coast:
Just started design on a painting studio for a client in the Hudson Valley on a really nice meadow that I’m looking forward to. In NYC, just finished up design on a West Village home where we combined two apartments in an unusual way. And we are working with the Howard Hughes Corporation on a number of retail and restaurant projects in the South Street Seaport area.
In the Middle East:
We have three ground-up projects under construction in Riyadh that are mixed use and are much larger than we ever get do in the US – and so this is exciting.
If you were to give your younger self advice in regards to a career in architecture, what would it be?
Stay close to the arts, spend time doing whatever inspires you to be creative, learn to listen, and that proper sleep leads to better buildings.


